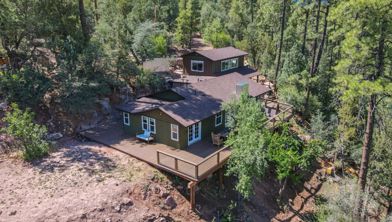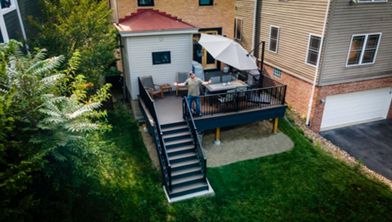17 Deck Steps Ideas
Discover how the perfect set of deck steps can transform your outdoor area into a stylish and functional haven.
Building and designing deck stairs is not just about functionality, it's an opportunity to enhance your outdoor space. These features connect different outdoor levels, ensuring safe and stylish access to your deck. Whether you're aiming to elevate your backyard's aesthetic or improve convenience, well-designed deck steps are essential. Choose from traditional or modern designs with Trex's range of professional installations and DIY-friendly kits.
Explore 17 Decking Step Ideas to Elevate Your Outdoor Space
Transform your home deck with our comprehensive collection of 17 deck-step ideas. From traditional designs to modern twists, we’ve put together a diverse range of options to suit every style and functional need.
1. Traditional Steps
Create a traditional single-flight decking staircase to smoothly transition between larger levels. Using standard step and riser dimensions, this design offers a safe and convenient way to move between spaces while optimizing material usage and ensuring structural integrity. By carefully selecting materials, traditional steps can be tailored to complement your home's architectural features and overall design. A railing or handrail is required when you have four or more steps in most areas. Always check your local building code when planning your deck. Additionally, including handrails made from materials like composite, metal, glass, or cable can elevate the look, turning these steps into a stunning focal point for your deck.
2. Multiple Traditional Steps
Having more than one set of steps to your deck can elevate the convenience of accessing lower levels of your property and add a sense of luxury. Combining two sets of traditional steps creates multiple access points, enhancing flow and functionality around your outdoor space. This design not only improves ease of movement, but also adds a grand architectural element, making your deck feel more expansive and inviting. By coordinating the materials and style of both sets of steps with your decking, you can create a cohesive look that complements your home while maximizing outdoor usability.
3. Landing Decking Steps
Adding a landing to your decking steps is an excellent way to allow the steps to change direction while enhancing both function and style. A landing provides a flat, resting point between flights of stairs, making it easier to navigate, especially for longer or steeper staircases. By incorporating a landing, the steps can use a more compact footprint, making them ideal for areas where space is limited. This design solution also improves accessibility, making it a practical choice for any outdoor space.
4. Large Landing Steps
By increasing the size of a landing, steps can take on a new, multifunctional purpose. With the added space, landings can be transformed into seating areas or with decorative elements like plants and foliage. When large enough, a landing can even serve as a secondary, smaller deck, an ideal spot to sit back and enjoy the view in a cozy, intimate setting. This approach enhances your outdoor space's functionality and aesthetics, making the landing more than just a transitional area.
5. Spiral Stairs
To maximize space efficiency when transitioning between levels over greater heights, spiral stairs offer a convenient solution. With a significantly reduced footprint, they are ideal for smaller areas and those looking to preserve garden space. By using a combination of different materials, a spiral staircase can become a unique and striking feature that enhances the overall design of any deck.
6. Open Riser Steps
By removing the riser infill from traditional steps, you achieve an open, airy appearance that enhances the visual appeal of your staircase. This design choice eliminates the vertical components between each step, creating a more transparent and contemporary look. There are limits to how large the openings can be: most building codes state they must be less than 4”, however you should always check your local regulations. The open structure not only provides a modern aesthetic, but also allows for improved visibility through the steps, making the space feel larger and more connected. This minimalist approach can make a dramatic statement in outdoor settings, complementing a wide range of architectural styles and design preferences.
7. L-Shape & U-Shape Steps
To transition from a deck to a lower level using two sides, you can use L-shaped steps or quarter-turn steps. This design efficiently utilizes two edges of the deck, offering access from multiple directions and creating a practical, visually appealing transition. Expanding this concept to three sides of the deck results in U-shaped steps or half-turn steps. These designs provide a smooth and unobstructed transition, ideal for lower decks where additional features like railings and handrails may not be necessary. Both configurations are excellent for achieving functional and stylish transitions between levels.
8. Curved Steps
Curved steps provide a softer, more visually pleasing aesthetic, making them ideal for natural and organic environments where sharp corners might disrupt the design. The gentle curve of these steps harmonizes beautifully with both straight-edge and curved-edge decks. By utilizing materials like composite decking boards, you can seamlessly integrate curved steps into your deck design. Suitable for decks of various heights, curved steps can be enhanced with railings and handrails, making them a versatile choice for any deck. This design not only adds elegance, but also ensures safety and accessibility, making it an excellent option for both functional and decorative purposes.
9. Hidden Steps
Deck steps don’t need to make a bold statement. In fact, they can be discreetly integrated into the deck’s footprint, rather than extending outward. By positioning the steps within the deck’s boundaries, they remain less visible. Alternatively, you can screen the steps with privacy screens or composite fencing, which not only conceals them from view, but also shields them from driving rain and wind. Enclosing your steps in this manner ensures they stay protected and functional, even in the harshest weather conditions, enhancing both their durability and their overall annual use.
10. Built-In Planter Steps
By widening the structure of your steps, you can easily incorporate a series of planters, allowing you to showcase your favorite shrubs and plants. Whether you opt for trailing plants to add visual interest or tall plants to create a natural screen, built-in planter steps offer a fantastic way to express your gardening talents and enhance your outdoor space. This design elevates deck steps from merely functional to a creative and inviting feature, transforming them into a lush, vibrant oasis.
11. Deep Deck Steps
By increasing the depth of your steps, you create a gradual transition between areas, transforming the steps into a series of platforms or small decks. If sufficiently large, these wide deck steps can accommodate additional features, such as seating and garden ornaments.
They also facilitate smoother transitions between levels, especially for individuals with reduced mobility. The addition of sturdy handrails further enhances safety and accessibility, making previously hard-to-reach areas more accessible. Deeper deck steps not only improve functionality, but also enhance the overall usability of your outdoor space for the entire family.
12. Steps with Matching Railings
By selecting a combination of decking, step, and railing materials that complement each other, you can create a cohesive and visually appealing deck design. This approach ensures that all elements of your outdoor space harmonize, enhancing both aesthetics and functionality. Matching materials for your steps and railings not only creates a unified look, but also allows for seamless integration with the decking. Whether you choose a consistent color scheme, texture, or material, such as composite decking and railings, the result is a polished, well-coordinated appearance.
13. Contrasting Color Steps
With a wide range of color options available for composite deck boards, you can creatively use different colors for your deck steps. This contrast between the colors of risers and treads not only adds artistic design elements but also enhances visibility. Such visual distinction can improve safety, especially for individuals with visual impairments or in low-light conditions. By carefully selecting colors, you can add a tasteful and functional design feature to your decking, elevating both aesthetics and safety.
14. Steps with Cable Wire Railings
To add a modern and industrial touch to your steps and decking, cable wire railings are an excellent choice. The tight metal cables, secured to dedicated posts or existing structures, offer a highly durable and strong railing solution. Whether you’re modernizing an older deck and steps or complementing a contemporary structure, cable wire railings are a sought-after design choice for both homeowners and designers. Their sleek, minimalist appearance enhances the overall aesthetic while providing robust safety and support.
15. Steps with Integrated Lighting
To extend the usability of your deck into the early morning and evening hours, consider integrating step and deck lighting. Various options are available, including recessed step lights and post lights, which can enhance both the safety and functionality of your deck by providing necessary illumination. This additional lighting not only makes the space more practical after dark but also creates a visually appealing environment for nighttime entertaining. Thoughtfully designed lighting can transform your deck into a welcoming and enjoyable space well beyond sunset.
16. Steps with Hidden Fasteners
To maintain a polished and seamless appearance for your deck and steps, the Trex Hideaway® Collection offers a discreet fastening system that secures your composite decking material while remaining out of sight. The complete range ensures an unblemished finish, providing both the peace of mind of enhanced safety and the durability of a high-quality installation for years to come.
17. Under Step Storage
Considering the construction of your steps, especially large staircase-style steps, offers an opportunity to effectively utilize the space beneath them. This often-overlooked area can be transformed into practical storage for items such as bicycles, gardening tools, or trash cans. Adding fencing or privacy screens can help secure and conceal this space, keeping it tidy and out of sight. By maximizing this under-step area, you achieve far more than just functional steps; you create additional storage and organizational benefits for your outdoor space.
What to use for deck steps?
When exploring outdoor stairs ideas, you typically have two main material options for constructing your deck step treads: wood and composite. Here’s our comparison, highlighting how composite material outperforms wood in every category.
Feature | Wood Decking Steps | Composite Decking Steps |
| Appearance | Natural, traditional look; can be stained or painted. | Modern, uniform appearance; available in various colors and textures. |
| Durability | Prone to splintering, rotting, and pest damage | Highly durable; resistant to splintering, rotting and pests |
| Maintenance | Requires frequent sanding, staining, and sealing. | Low maintenance; typically just as an annual soapy clean. |
| Safety | Risk of splinters and decay. May become unsafe over time. | Typically won't rot, mold or splinter. Maintains a safe surface. |
| Weather Resistance | Susceptible to damage from snow, rain, and sun. | Resistant to weather damage. |
| Environmental Impact | Sourced from wood harvesting. | Often made from recycled materials (Trex composite decking is made from up to 95% recycled and reclaimed material). |
| Cost | Cost for various wood types can vary. Typically, wood options like pressure-treated lumber have a lower upfront cost, but higher long-term costs due to maintenance and repairs. | Cost for composite decking can vary. Typically composite options have a higher upfront cost and lower long-term cost due to it's durability and low maintenance costs. |
How to make deck steps more visible?
Ensuring your deck steps are clearly visible is essential for safety and usability, especially during low-light conditions. Effective visibility not only enhances the aesthetic appeal of your outdoor space but also helps prevent accidents. Whether you’re exploring new deck step designs or looking to enhance your current setup, here are some practical and stylish ways to make your deck steps stand out and improve safety:
- Choose Contrasting Riser and Step Colors
- Install Recessed Step Lighting
- Install Post Lighting
- Install Handrails with Lights
Can you use deck boards for deck steps?
In short, yes, deck boards can indeed be used for both the main deck surface and the steps, including designs such as wide deck steps and rounded deck steps. This versatility allows for a cohesive and uniform look throughout your outdoor space. By using deck boards for your steps, you can achieve a seamless transition from the deck to the steps, creating consistency in design, superior durability, and ease of maintenance.
When planning how to build deck stairs, it's crucial to follow the correct installation techniques to ensure both stability and safety. This includes steps and riser sizes, securely fastening the boards, and considering additional features such as handrails and lighting.
What size board to use for deck steps?
Before you start deciding on stair ideas for decks, you should know the recommended dimensions for deck steps. Building codes can vary based on your location so always check your local building code before builiding. 10-12 inches is a common stair depth as it provides enough space for secure foot placement and stability. For the treads (the boards you step on) two 2x6 or 1x6 boards are commonly used. A common rise, or the vertical height of each step, is usually between 6 to 7.75 inches, a range that offers a comfortable step height for most people.
In addition to the rise and run, the width of the steps is another important consideration. A minimum width of 36 inches is generally required to allow easy passage and accommodate the movement of furniture or other items. It’s also a good idea—as well as mandated by local building codes—to include handrails if the steps have 4 or more risers no matter the height.
Incorporating the right deck step design not only enhances the functionality of your outdoor space but also adds significant aesthetic value. Whether you're drawn to classic styles or more modern approaches, choosing the right materials and layout can make all the difference. As you explore the various ideas mentioned, think about what will best complement your deck and home architecture while improving safety and convenience. With options ranging from traditional steps to innovative designs like built-in lighting and under-step storage, you can transform your deck into a beautiful, practical extension of your living space.
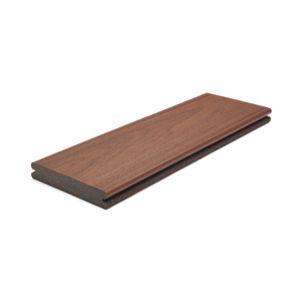
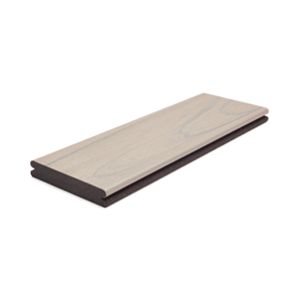
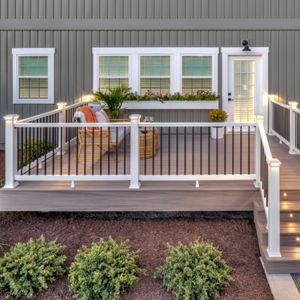
Ready for a new deck but not sure where to start? Try out the Trex Deck Designer tool to bring the deck of your dreams to life.
This content was partially or fully generated by AI and has been reviewed by our team to ensure accuracy and relevance.
